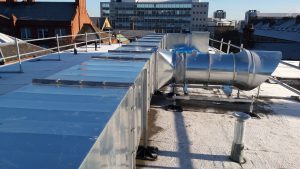
We are pleased to announce a significant addition to our team at FASS with the arrival of David Ayling, our new Design Lead specialising in Smoke Control and ventilation systems.
David’s wealth of experience, knowledge, and expertise spans several key disciplines, including designing and manufacturing multiple smoke and environmental control systems and ventilation projects. A perfect fit within the FASS business offering and enhancing our existing teams’ expertise in delivering the complete solution, including consultation, design, supply, development, and handover of the completed projects, enabling our continued growth.
In his role as the Design for Smoke Control & ventilation systems, David will be instrumental in delivering projects. His key responsibilities include:
Stakeholder Engagement for Smoke Control Solutions:
David will be pivotal in building and nurturing relationships with Smoke Control and ventilation stakeholders. This focused approach ensures collaboration and satisfaction throughout the project lifecycle.
Comprehensive Support for Smoke Control Systems:
As part of our successful team, David will offer extensive product, system, technical, design, installation, and pricing support. David’s role is tailored to the unique demands of the smoke control sector, ensuring clients receive specialised assistance.
Procedural Excellence in Smoke Control:
Attention to detail contributes significantly to the production of procedures and documentation critical to procuring, designing, and delivering effective smoke control systems. This approach guarantees the reliability and precision of our solutions and compliance.
Project Estimation and Management for Smoke Control:
Leveraging his expertise, David will estimate, design, and manage various smoke control projects. From residential to non-residential installations, his guidance ensures the seamless execution of our smoke control & ventilation solutions.
Benefits of Having David on Board:
Focused Stakeholder Engagement for Smoke Control:
David’s emphasis on building relationships within the smoke control sector ensures that stakeholders’ specific needs and concerns are acknowledged and addressed effectively.
Tailored Support for Smoke Control Systems:
His comprehensive support covers every facet of smoke control, from initial design to installation and ongoing maintenance, providing clients with specialised guidance and assistance, ensuring compliance with the sectors stringent specifications and regulations.
Excellence in Smoke Control Documentation:
The precision in procedural documentation that David brings to the table enhances the transparency and efficiency of our smoke control processes, maintaining a high standard for the industry.
Versatile Management of Smoke Control Projects:
David’s ability to manage a diverse range of smoke control projects showcases FASS’s commitment to addressing the unique challenges presented by different installations, be it residential or non-residential.
David’s appointment at FASS signals our continued commitment to excellence in the smoke control sector. His specialised role and dedication align seamlessly with our vision for delivering top-tier smoke control solutions. Join us in extending a warm welcome to David as we advance in designing and implementing smoke control systems.








